WPC & SPC Flooring Installation Guide
![]() Download WPC & SPC Flooring Installation Guidelines PDF
Download WPC & SPC Flooring Installation Guidelines PDF
PLEASE READ THE ENTIRE INSTALLATION INSTRUCTIONS BEFORE PROCEEDING WITH THE ACTUAL INSTALLATION.
GENERAL INFORMATION
These installation specifications are for Stone Plastic Composite Flooring (SPC) and Wood Polymer Composite (WPC) Flooring. All recommendations are based on the most recent available information.
The information on this sheet provides general guidelines. All instructions and recommendations must be strictly followed for a satisfactory installation.
- The floor covering should be stored and installed in climate constant or climate controlled indoor location with an average temperature of between 68°-77°F and a humidity range of 35-55%.
- Install SPC and WPC flooring only after the jobsite has been cleaned and cleared of everything that may hinder a fluent installation or may damage the planks.
- To minimize shade variation, mix and install planks from several cartons.
- Note that color uniformity of the planks can only be guaranteed for deliveries of the same production lot.
- No complaints can, in any case, be accepted for flooring that has been cut to size or installed.
- All necessary subfloor patching must be done with a non- shrinking, water-resistant filler. Follow strictly the instructions from DIN 18365 and DIN 18202.
- As a rule: install all planks parallel to the main source of light in the room. Only in small and long and small rooms SPC and WPC must be installed in longitudinal direction.
SUB FLOOR INFORMATION
Correct preparation of the subfloor is a major part of a successful installation.
Roughness or unevenness of the subfloor may telegraph through the new floor covering, resulting in an unsightly surface and excessive wear on high spots.
ALL SUB FLOORS MUST BE:
- CLEAN – Scraped or sanded, swept, free of wax, grease, paint, oil, previous or existing glues or adhesives, and other debris
- SMOOTH/FLAT – Within 3/16” on 10’ radius. Sand high areas or joints, fill low areas (no more than 1/8”) with a cement type filler no less than 3000 p.s.i. Any irregularities may cause hollow spots between the flooring and sub floor in any installation method and are not warranted.
- STRUCTURALLY SOUND – Nail or screw any loose areas that squeak. Replace any delaminated or damaged sub flooring or underlayment.
WOOD SUBFLOORS:
- Do not install SPC or WPC over wood subfloors which lay directly on concrete or over sleeper construction.
- All wood and wood composition panels are suitable for the use under SPC and WPC flooring providing that they are smooth, flat, structurally sound and free of deflection. The panels include plywood, particle board, oriented strand board (OSB), flake board and wafer board.
- If the surface of the wood subfloor is not smooth, a ¼” underlayment panel must be installed over the subfloor.
CONCRETE SUBFLOORS:
- The concrete subfloor must be dry, smooth and free from dust, solvent, paint, wax, grease, oil, and any other extraneous materials. The surface must be hard and dense, and free from powder or flaking.
- New concrete slabs must be thoroughly dry (at least six weeks) and completely cured. The final responsibility for determining if the concrete is dry enough for installation of the flooring lies with the floor covering installer. Our SPC and WPC flooring is waterproof and reliably secures the flooring panels on all four sides. However, moisture in the subfloor could cause mold, mildew, and other moisture related issues such as cupping or moisture emissions under the flooring, which may contribute to an unhealthy indoor environment. The limited warranty does not cover discoloration from mold or mildew or from any kind of water damage caused by flooding, leaking or similar conditions. If needed, ask for the SPC and WPC warranty at your dealer.
- Holes, grooves, expansion joints and other depressions must be filled with a latex underlayment, and trowelled smooth and feathered even with the surrounding surface.
- Concrete floors with a radiant heating system are allowed, provided that the temperature of the floor does never exceed 89°F or 32°C. Before installing the flooring, the heating system must be turned on to eliminate residual moisture.
EXISTING FLOOR COVERINGS:
- SPC and WPC flooring can be installed over most existing hard–surface floor coverings, provided that the existing floor surface is smooth.
- Ceramic tiles should be made smooth by applying a cementitious overlay such as patching or levelling compound.
- When the removal of the existing resilient floor covering is not an option then it must be covered with a leveller or equivalent in order to adjust it. Existing sheet vinyl floors should not be heavily cushioned and must consist of only one layer.
CAUTION: Some types of nails, such as common steel nails, may cause a discoloration of the vinyl floor covering. The method of gluing and screwing the underlayment panels is not recommended. Solvent based construction adhesives are known to stain vinyl floor coverings. All responsibility for discoloration problems caused by the use of the above mentioned products is not the responsibility of the producer but rests with the installer.
FLOATING FLOOR INSTALLATION
**RECOMMENDED METHOD OF INSTALLATION**
REQUIRED TOOLS AND ACCESSORIES:
- Tape measure
- Moisture meter (wood / concrete)
- Circular saw or hand saw
- Pull bar
- Safety equipment (goggles & mask)
- Utility knife
- 1/4” spacers
- Broom
SPC and WPC are designed to be installed with the floating method and can be installed below grade, on grade or above grade. However the following instructions must be followed:
Important: The flooring should be installed from several cartons at the same time to insure proper color and shade mix.
- Undercut all doorjambs if necessary. Use a piece of flooring as a guide as to how much to saw. Put the floor panel faced down as a guide, saw off the bottom of the door frame to allow the floor panel to slide under it.
- Before you start with the installation, it is important to determine the layout of the flooring. Proper planning and layout will prevent having narrow plank widths at wall junctures or very short length pieces at the end of rows.
- Before starting, first measure the width of the room, and then divide the room’s width by the width of the plank. If this means that the last row of planks will be narrower than 2”, then you will need to cut the first row of planks to make it narrower. Cut in such a way that both rows of planks (the first and last to be installed in the room) will have the same approximate width for an overall continuous look.
- Use 1/4” expansion spacers to provide a gap for the seasonal expansion of the flooring along the walls of the entire room. Always place expansion spacers against the wall where the two boards meet. This will make maintaining a good square easier.
- Even if the first row of planks does not need to be trimmed in width, it will be necessary to cut off the unsupported tongue so that a clean, solid edge shows towards the wall.
- Installation of the product must start from the left side to the right of the room. Begin the installation of the planks in the left hand corner of the room with the long direction parallel to the incoming sunlight source or to the longest wall of the room.
- Use the moisture barrier/mitigator like 6 mil poly sheeting plastic to prevent the material from being damaged by moisture from the subfloor.
Be sure to install the first row of boards with the tongue side facing the wall. See diagram below.
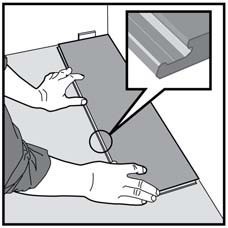 | 1. First plank, first row. Place a distance ¼” (5mm) thickness to the left and position the plank against the wall. Later, after 3 rows, you can easily position the flooring against the front wall with distances ¼” . Prior to installation, measure the width of the room to check if the first row should preferably be cut length wise to get more equal width of the first and last rows planks. See also fig. 10. |
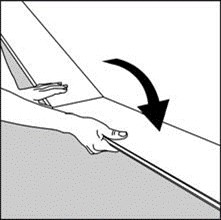 | 2. Second plank, first row. Press the short end of the next floorboard at an angle to the first one, and then lay down. Complete the first row in the same way. |
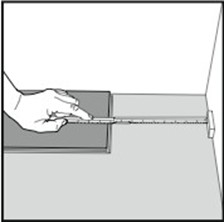 | 3. At the end of the first row, put a distance 1/4” , to the wall and measure the length of the last plank to fit. Cut the last panel to correct length, recommended min length is two times the width of the plank. |
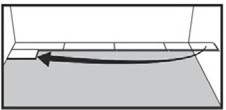 | 4. Second row. Position the remaining part of the first row’s last plank as first plank of second row. Keep again two times the width as min length. Put a distance against the wall. |
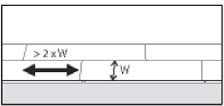 | 5. General. Distances between short ends. Minimum distance between short ends of planks in parallel rows shall not be less than about two times the width of the plank. |
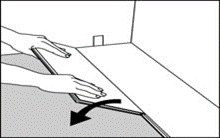 | 6. Place the floorboard an angle against the floorboard in the previous row, press forward and fold down at the same time. Leave the panel in a somewhat up angled position where the panels start to lock. To make this further easier, a wedge with the suitable angle can be placed under the plank near the short side joint as support. |
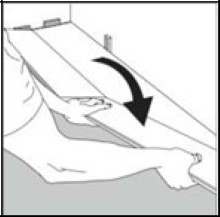 | 7. Second plank second row. Place the short end of the floorboard at an angle against the previous installed floorboard and fold down all the way. |
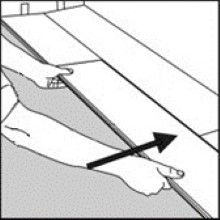 | 8. Push to slide the plank against the row in front so it aligns with the first plank. Put it down like with the first plank when the floorboards are positioned tightly together. The first/previous plank can now be folded completely down to horizontal position and if a wedge is used it can be moved to the next short end joint. |
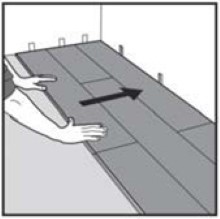 | 9. After 2-3 rows. Adjust the distance to the front wall by placing distances 1/4”. Keep the distances in position during the entire time of installation and remove once the installation is completed. |
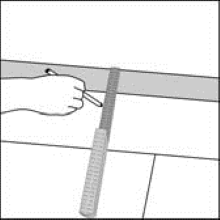 | 10. If the wall is uneven, the floorboards must be adapted to its contours. Mark the floorboards with the contour of the wall. Do not forget to leave a 1/4” space to the wall. This procedure shall be used also for the first row if necessary. |
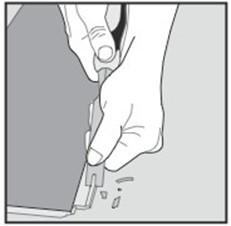 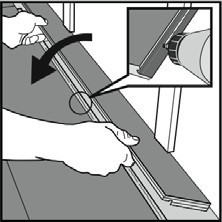 | 11. Cut off the locking element with a chisel, apply applicable glue on the adjusted strip and push the planks horizontally together. If necessary place some spacers between last board and the wall during the hardening time of the glue. The method can also be applied to the short ends. |
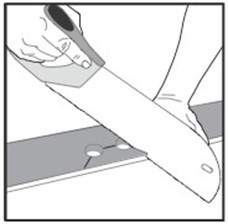 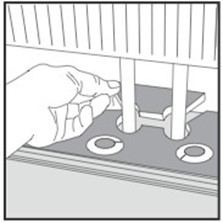 | RADIATOR PIPES – PRINCIPLE CUT OUT: 12. Mark the center of the holes and drill the hole with a diameter about 16 mm bigger than the pipe diameter (= 1/4” gap around), cut as shown with a saw or with a sharp utility knife. Install the floor plank. If necessary, put glue on the cut piece and replace. |
HERRINGBONE INSTALLATION GUIDE
Before Installation
Purchaser/Installer should inspect all materials for defects. Claims will only be accepted before installation — slight color variations are standard and make the floor look more natural.
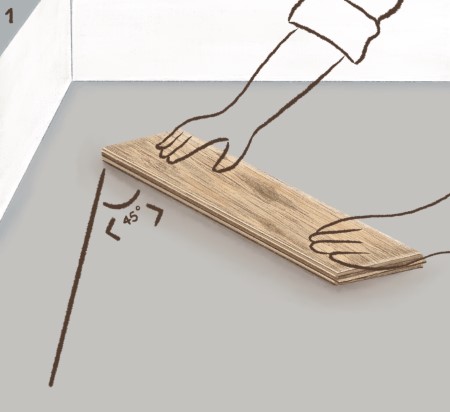
1. Getting started
Choose a wall to start at and begin installing at the left corner. Start with a R−panel and place it with its long side marking facing the left wall at an angle of 45°. Make sure that the distance between the left wall and the panel is less than the length of one panel.
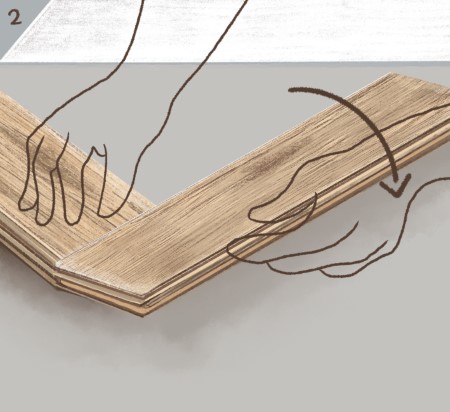
2. Connect next panel
Continue with a L−panel. Press the long side of the L−Panel at an angle against the short side of the previous installed R-panel. Fold down the L−panel flat to the floor to lock the panels tightly together. Check that the grooves on the two panels form a continuous line.
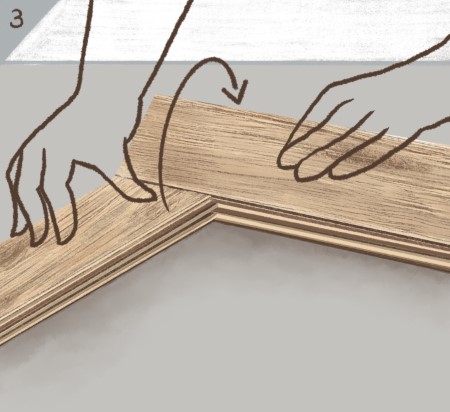
3. Connect additional panels
Next panel is a R−panel. Again, press the long side of the new R−panel at an angle against the short side of the previous L−panel and fold down. Continue like this with as many panels as may fit along the starting wall.
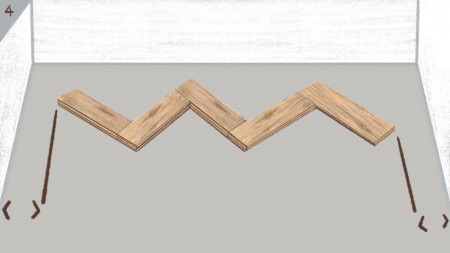
4. Center the first row
Check that the first row of panels is centered along the starting wall. Make sure that the distance to the walls on both sides are less than the length of one panel. If not, add a panel at the right side.
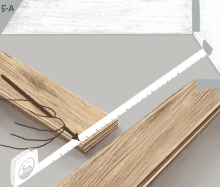
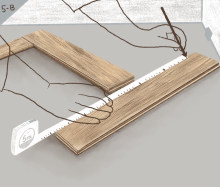
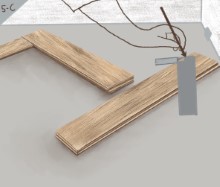
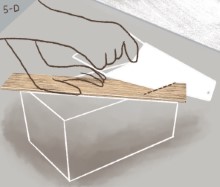
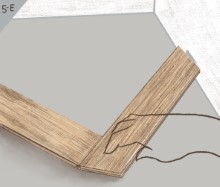
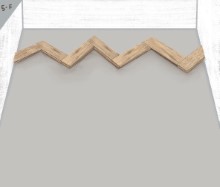
5. Cut the end panels to size
Measure and cut the end panels to size using a fine toothed saw. Finish the first row with the cut end panels.Make sure that you leave a gap of 10mm to each wall.
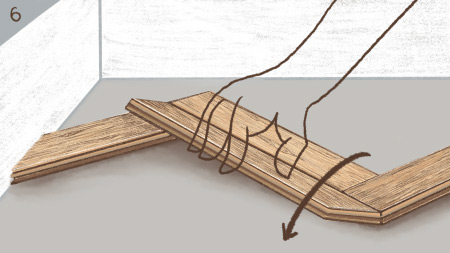
6. Start the second row
Start the next row with a R−panel. Place the new panel against the previous row and fold down.
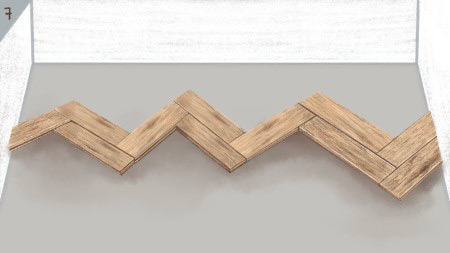
7. Install the R−panels
Continue from the left to the right and install all the R−panels in the second row. Finish with a piece of panel cut tosize (step 5).
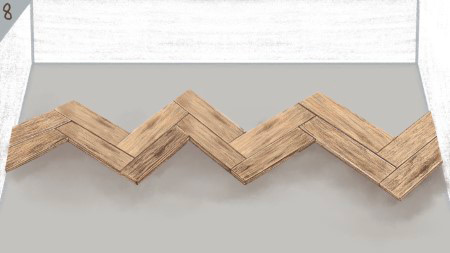
8. Continue with the L−panels
Now work in the opposite direction, from the right to the left and install all the L−panels in the second row. Finish with a piece of panel cut to size (step5)
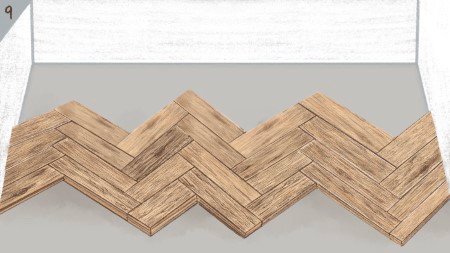
9. Complete four rows
Install additional rows to complete four full rows.
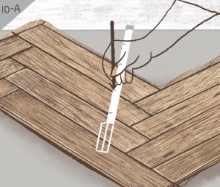
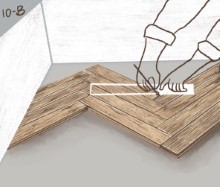
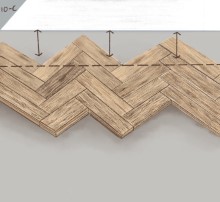
10. Adjust the starting rows
The first four rows have to be cut parallel to the wall. Measure and mark where to cut the floor panels at a fixed ƒ parallel distance to the wall.
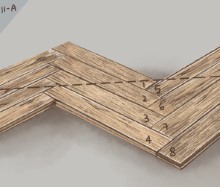
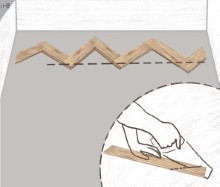
11. Dismantle and cut
Number the panels from 1 to X. This will allow you to keep the panels in order. Dismantle the panels and cut them to size along the previous marked line.
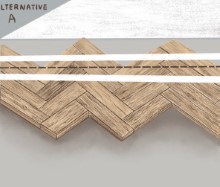
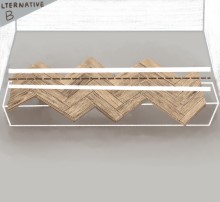
Alternative way to cut the first rows
Leave the left end−panels uninstalled. Tape along the marked line and place the flooring on top of a few flooring packages. Cut along the marked line. Then put the adjusted rows into place. Complete the first rows by installing the remaining end−panels. Start with the end−panel in the last row and finish at the first row.
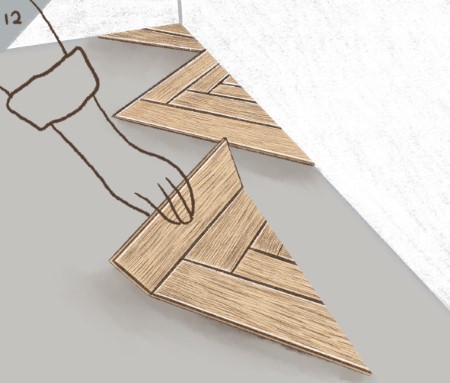
12. Install the starting triangles
Connect the cut starting panels to form triangular shapes, one by one. Start installing the triangles from the left corner. It is recommended to use glue to fix the smallest parts of the triangles into place by applying a small quantity of glue inside the groove.
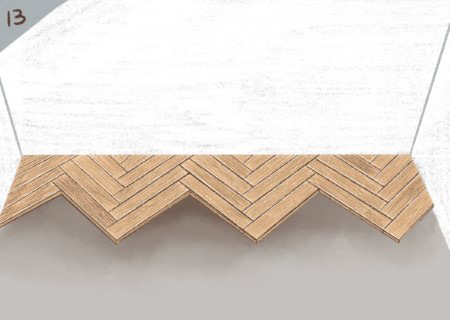
13. Install a few more rows
Connect the triangles by installing a few additional rows of panels. Start each row from the left to the right with the R−panels, finish with the cut piece of panel (step 5) and then install all the L−panels in the row. Finish with the left end panel, cut to size.
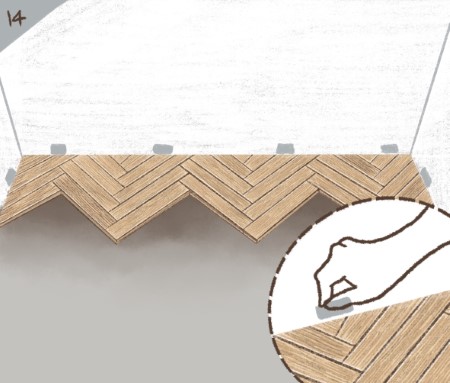
14. Put in spacers
Put in spacers between the flooring and the wall to ensure a expansion gap of 10mm.
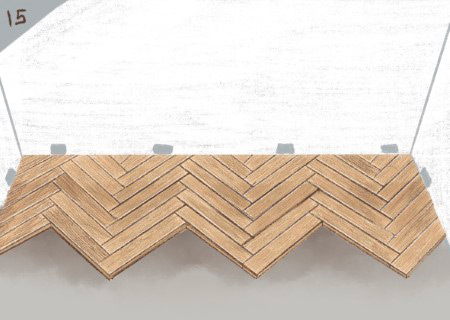
15. Subsequent rows
Start each subsequent row by installing the R−panels from the left to the right and complete the row by laying the L− panels from the right to the left.
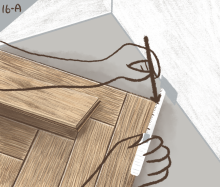
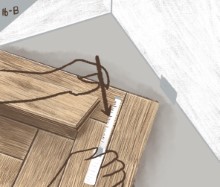
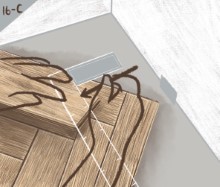
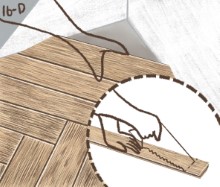
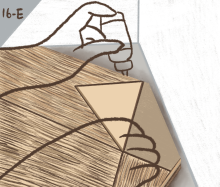
16. Last row
Measure and cut the panels in the last row to size.
It is recommended to use glue to install the smallest pieces of panels. Apply a small quantity of glue inside the groove.
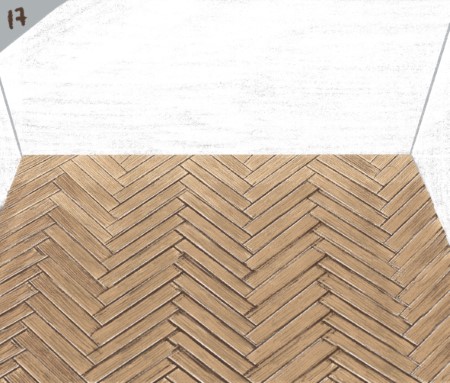
17. Spacers and skirting
Remove the spacers and cover the expansion gap with skirting boards or beadings.
Maintenance
- Clean the floor regularly with sweeping or vacuuming. Use a vacuum without a beater bar. Use damp mop to wipe the floor. Remove excessive water after cleaning.
- In case of excessive amounts of water, remove the water as immediately as possible. Then use a dehumidifier to reduce the humidity back to normal levels.
- Use floor protectants to prevent things that could severely scratch your floor surface, such as pets, certain shoes, furniture, etc.
- Avoid dirt by using walk-off mats.
- Avoid exposing in direct sunlight. Keep temperatures under 110°F all year around